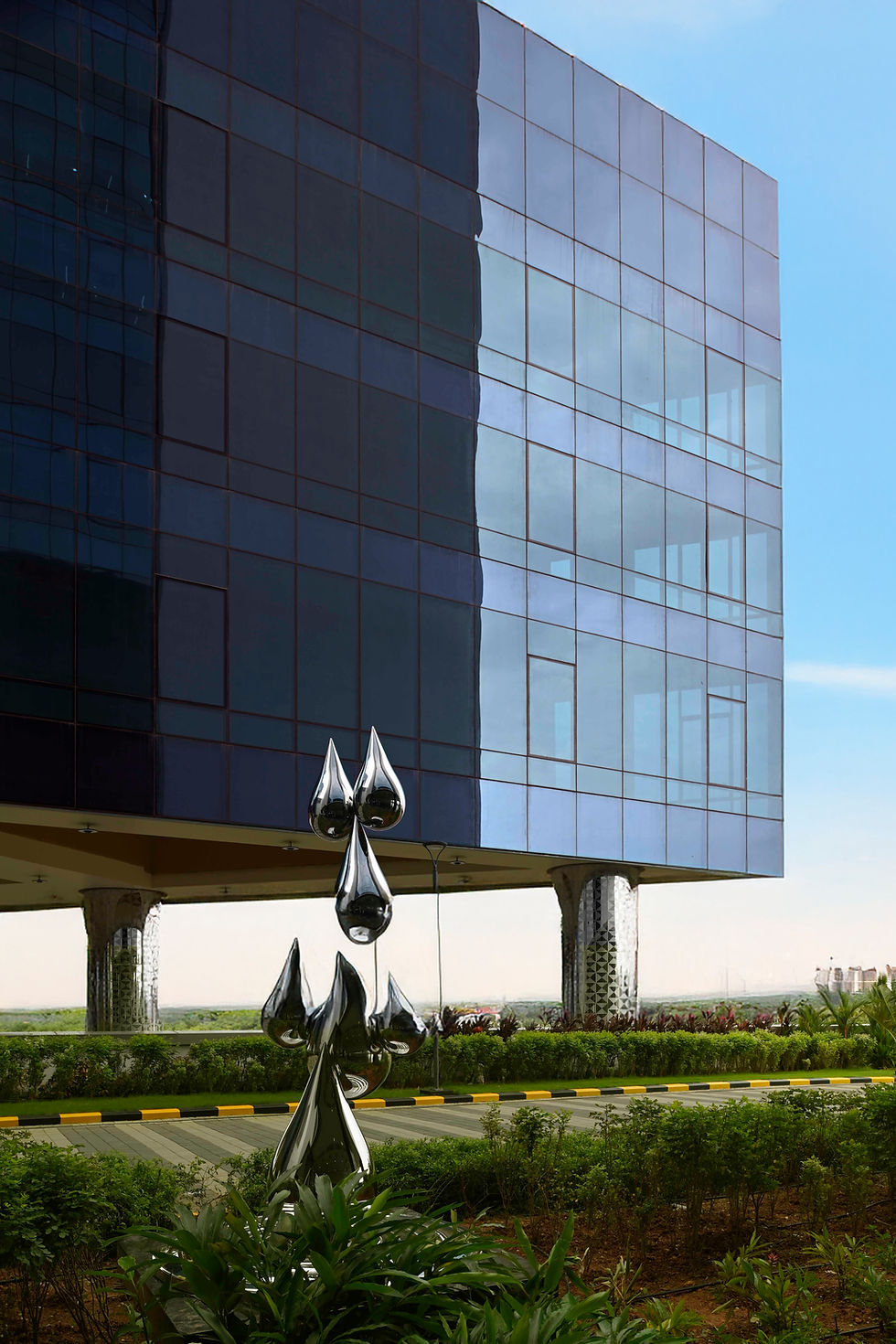LULU IT Twin Towers - Landmark tower design at the convergence of aesthetic elegance and advanced technology.
- Staff Writer
- Sep 23, 2025
- 3 min read
The Lulu IT Twin Towers in Smart City Kochi is Kerala's largest multi-tenant IT infrastructure and is the tallest IT building in South India. Situated within Kochi’s smart-city SEZ and overlooking the Kadambarayar River, the elegant design of the 150-metre-high twin towers creates a striking contrast with Kerala’s lush, natural scenery. The landmark facility opened on 28 June 2025, marking the opening of the building that stands as a testament to passion, dedication, and hard work.

Two 30-storey towers rise above a low-rise, four-storey amenities block. Together, they are positioned above a four-storey high parking podium.

With over 40,000 sq ft of floor space on each level, the towers provide plenty of natural daylight and panoramic views of the surrounding greenery. A central podium and amenities block feature food courts, retail outlets, a creche, wellness zones, and a business centre that promote a vibrant work-life balance.

A Passive Design Framework
The stratified 12.75-acre land plot has a 20-metre height difference between its front and rear sections. In the area without the multi-storey parking, the design utilises the lower of the two sides to create a grand four-storey-high welcome plaza beneath an extended block of amenities.

The slender and elongated towers complement each other strategically. A thin and narrow floor plate allows natural light to flood the interiors, providing consistent illumination from the windows to the centre. By positioning the towers along the north-south axis, the design ensures consistent natural light throughout the day without glare and with significant energy savings across the building's lifecycle.

A Cohesive Urban Presence
In large-format buildings, shared spaces are designed to maximise group engagement. Psychological theories suggest that when people navigate between familiar symbols, they feel safe and reassured, thereby helping build a positive relationship with them. The site’s layout and its façade together create a unified urban experience for its users. As seen on the podium, the rhythmic façade of the twin towers uses repetition cleverly to establish a sense of continuity and clarity in spatial perception. Further, a careful separation of vehicular and pedestrian zones ensures that pedestrian plazas stay free of vehicle interference, making them safe and conducive to social interaction.




Technological Innovation
Technologically advanced and sustainability-focused, the campus features robotic parking systems and energy-efficient façade designs. With capacity for over 4,500 parking spaces and LEED-aligned green strategies, the building design incorporates high-performance glazing, STP reuse, and uses daylighting across 75% of the occupied areas.

Work Life Integration
At the Lulu IT Twin Towers, a variety of community areas and amenities blur the boundaries between work, life, and leisure. Presented through a cohesive visual flow, the amenity block is central to the building’s overall success. Featured areas include a spacious food court, creche, outdoor landscaped podiums, and a large indoor auditorium.




Overall, the project combines conventional twin tower aesthetics with an iconic facade design to create a safe and imageable built environment. The project seamlessly blends architectural innovation with safety and functionality, contributing positively to the urban landscape and providing a landmark that embodies modern design and practical resilience for a future-ready work environment.



Comments